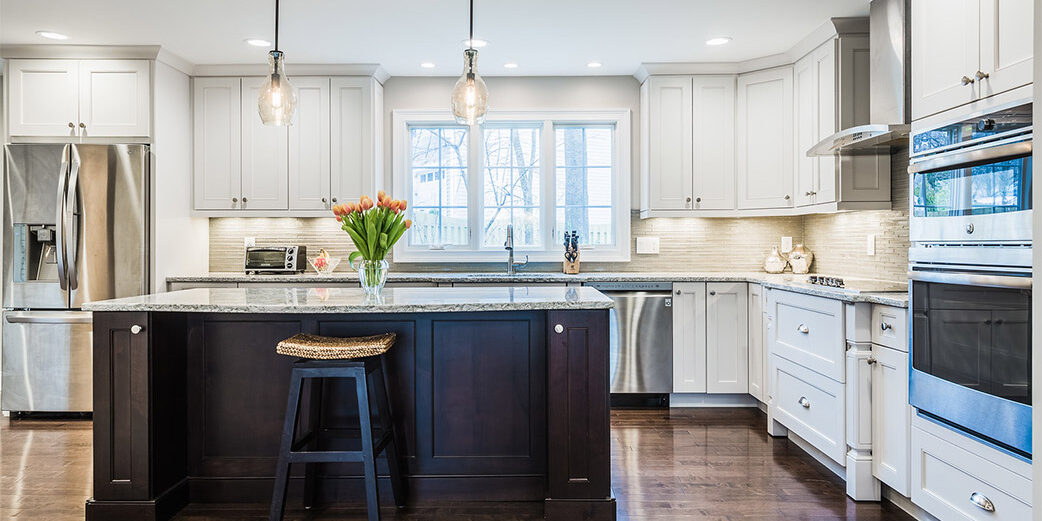Everybody loves a good kitchen transformation, but what does it take to get from before to after? In our new blog series, ANATOMY OF AN ABBEY KITCHEN, we take the confusion out of it and break it down for you!
This client was tired of having very minimal countertop space for cooking and communal gathering. They wanted a spacious, inviting kitchen where they could host the soccer team’s pizza parties and ladies’ night happy hours alike! With Abbey’s thoughtful design, product selection, and precise construction, we were able to give our client a much larger kitchen space than they ever thought possible. Now, their Abbey kitchen is their favorite and most-used room in the house. Its a busy mom’s dream come true!
Isn’t it beautiful? Now, for the anatomy…
FLOORS: Arguably the most transformative feature of any space! We used maple hardwood floors with a neutral brown finish.
CABINETS: Our cabinetry is always American-made for the best quality. For this project, we used Wynnbrooke cabinets in a gorgeous off-white finish, and a rich espresso finish for the island cabinets.
FIXTURES: For a classic look with modern appeal, we used brushed nickel for the door knobs and drawer handles, and a mix of pewter and stainless steel for other appliances to keep in the same tonal family.
COUNTERTOPS: The countertops had to be functional enough for everyday family use, which is why we selected Cambria’s Berwyn quartz countertops which boasts superior performance and versatility. With swirls of heathery gray, taupe, white and cream, these beautiful slabs are as functional as they are a work of art.
While high quality product selection is extremely important, execution is paramount…which is why working with us is always the best way to go. At Abbey, we guarantee the most efficient and seamless process for your remodel from start to finish at friends and family rates. Call us today to make your own kitchen dreams a reality!







