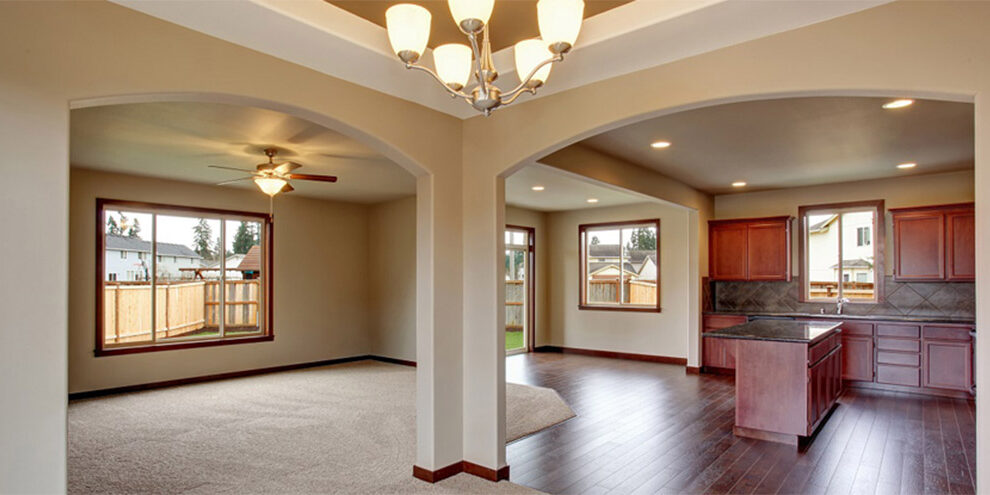An open floor plan is extremely desirable for many homeowners. They provide an open view and use of multiple rooms without walls dividing the space. But, they are not for every family at every life stage.
Some consider an open plan ideal for young families with young children so they can keep an eye and ear on the kids’ every move. However, once those toddlers become tweens, separate spaces become more desirable for time with friends and when they need to be alone to concentrate or study.
Let’s review what’s good and not so good about creating or buying into an open floor plan.
Pros & Cons of Open Floor Plans
Pros:
- You’ll be able to keep an easier eye on the family – with open floor plans; everything is available to be seen. This is particularly helpful for families with younger kids.
- Open floor plans are great for entertaining. There are no walls getting in the way, and larger groups can be together throughout the entire time.
- Going with the second bullet, there is more social time. People can converse from a room away and not have to shout.
- Fewer walls can increase the view of your yard or scenery and increase the natural light in your room. Natural sunlight is also a great way to keep your home nice and warm!
Cons:
- There’s little privacy. Fewer walls and doors limit spaces to use to be alone.
- There’s little space for artwork or other decorations. Since there are no walls breaking out the space, only the outside walls can hold art, which can fill up fast.
- These rooms take longer to tidy up. In order for an open plan space to look neat, all contiguous rooms must be orderly. Enclosed rooms can be tidied one at a time without an impact to the overall living space.
- Noise travels further. This could be seen as a pro or a con, depending on your living situation. Extra walls can trap and limit noise. In open plans, you tend to hear most everything.
If you’ve decided that you do want to create that more modern open floor plan, here are some things to consider…
Tips For Creating an Open Floor Plan
The first step to creating an open floor plan is to make sure your house is right for it before you start tearing down any walls. Consult a designer and or architect to ensure your home can support your desired design. Plumbing, heating and electrical systems may be hiding in the walls that you want gone. Plans to reroute those systems can be extremely costly. If the wall is a supporting wall, a substitute structural support will be required and that will always come at a significant expense.
If these issues are not applicable or you are ready to take them on regardless, here are some other tips to help you bring your open plan to fruition.
- Choose a central style and color palate to flow throughout the open plan (flooring, colors, patterns, etc.).
- Consider traffic patterns in and out of the space.
Make the most of your available space now that the former wall space is central to the new room. - Plan how the furniture will be placed now that you are creating a larger open footprint, and consider new pieces that may better fit the space.
Do not cover all the new empty wall space with too much décor, you may start to feel closed in again. - If you are ready to go for it, we wish you luck on creating that beautiful open floor plan and don’t be afraid to ask us for help!
Get the best work when you #RemodelWithAbbey!







