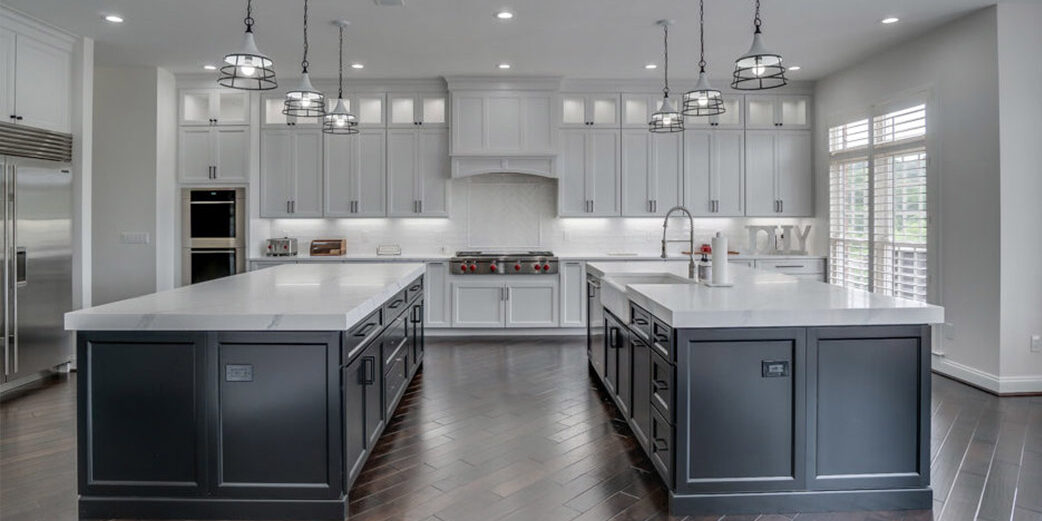With over thirty years of design and remodeling experience, we realized that our clients needed something that wasn’t being offered elsewhere in the market: a single source for high-quality design, planning, product selection, and construction; One place you can trust with your home remodel from start to finish. We wanted to take the guesswork out of the otherwise confusing, laborious, and time-consuming process, and make it something enjoyable, effective, efficient, and most of all, helps us achieve our ultimate end goal of creating your dream space, precisely to your liking.
And so, the Abbey Method was born.
The Abbey Method is our unique and customizable approach to home remodeling to ensure the best possible outcome for our clients. Your Abbey project manager and team of experts guide you and lead you through each step of the process, providing every detail is done to your liking and to our standards of perfection. The end result is a truly one-of-a-kind space curated for your specific needs, aesthetic, and lifestyle — delivered on time and on budget.
STEP 1 // CONSULTATION + PLANNING
Start with a free InDesign studio consultation with an Abbey Designer to discuss the project scope, overall goals and vision. We ask that you bring pictures of the existing spaces(s) and any visual references of your “dream space.” Abbey provides an overall cost estimate for your reference and review.
STEP 2 // THE HOME VISIT
Your Project Executive makes a home visit to verify the general scope, budget and schedule for your project, and discuss your vision for the space in further detail. We will then take measurements and photograph the space to prepare for the design stage.
STEP 3 // DESIGN + REVIEW
Your Project Executive prepares 3D renderings and other visual aids to start bringing your vision to life. They also provide you with a detailed estimate and project breakdown which includes different package options for your consideration. We review product options with you and schedule your final product selection meeting. At this stage, we also send a team to double check initial measurements of the space to prepare for construction.
STEP 4 // PRODUCT SELECTION
Your Abbey Designer guides you through the process of selecting all the necessary materials for your project – flooring, fixtures, cabinets, counter tops, lighting, etc. Your space planner modifies and finalizes the design layout and drawings based on these choices.
STEP 5 // PROJECT KICK-OFF
Abbey holds a pre-order meeting to discuss all project details. This ensures that everyone working on your project (Project Executive, Project Coordinator, Designer, and Space Planner) understands the scope of work and schedule, as well as your specific needs, requests and wishes. We then hold a separate pre-construction meeting with the team to discuss logistics and your expectations prior to starting construction on your project.
STEP 6 // CONSTRUCTION
Let the fun begin! Construction starts and Abbey conducts a weekly walk-through / conference call to discuss progress and get your feedback. Abbey offers a great online management software where you can communicate with your Project Executive, see updates and progress, and track all aspects of the project on a daily basis.
STEP 7 // COMPLETION + CONTINUED SUPPORT
Your remodel is complete and ready to enjoy! Your Project Executive conducts a final walk-through to review your space and answer any questions. Abbey continues to be a resource for you even after construction is done, offering continued support regarding your remodel and any questions you may have in the future.
Call us today to get started building your one-of-a-kind dream home with the tried and true Abbey Method!







